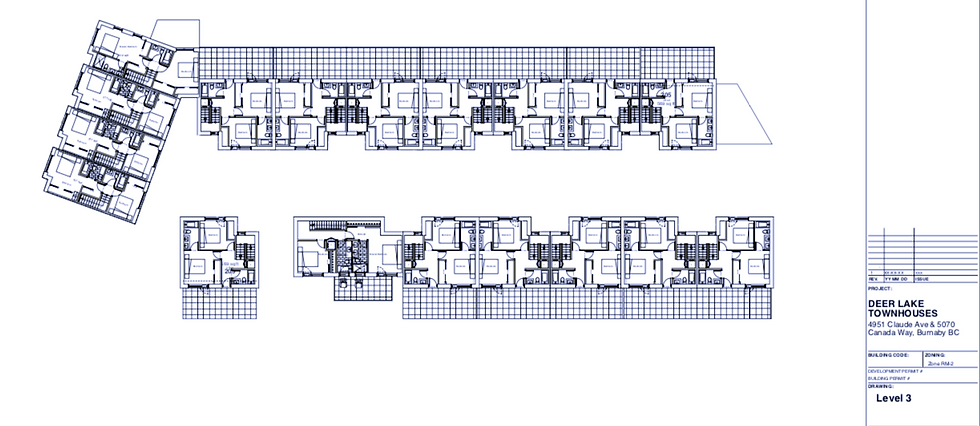
Pre-Construction



Pre-Construction
Deer Lake
Burnaby
BC, Canada
Conceptual Passive prefab
Townhouse design 37,500 sq ft
We are thrilled to share our visionary project where we collaborated with private equity to consolidate two lots in the rapidly growing Deer Lake district. Our goal was to create a community of 37 Passive Townhomes, addressing the much-needed demand for three-bedroom family housing in Burnaby while prioritizing sustainability with Passive House energy-saving standards.
Drawing inspiration from Scandinavian design, our boutique townhome collection offers two, three, and four-bedroom homes, each thoughtfully designed with contemporary open-concept layouts. Ranging from 780 sq. ft. to 1,374 sq. ft., these homes cater to modern families, providing both comfort and space.
At the heart of this community lies a commitment to fostering strong connections between neighbours. We've incorporated ample outdoor play areas for both children and adults, creating a family-friendly environment that encourages interaction and community engagement.
While we had big dreams for Deer Lake Passive Townhomes, the project, unfortunately, faced financial restraints and did not come to market. Nevertheless, we remain proud of the vision we had for this sustainable family living project in Burnaby.
Project Team
Cornerstone Architecture
A&E Environmental
Civil, Core Concepts
GeoWest, Geotechnical
Landscape, PmG Landscape Architects
Camphora, FireEngineering